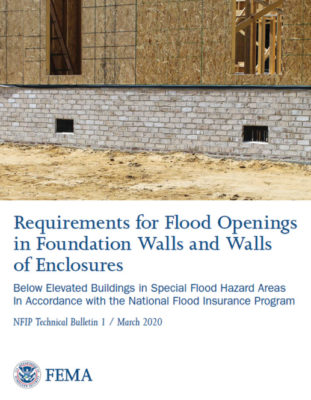
As a floodplain consultant, the surveyor should recognize various types of foundations of structures and how they relate to the client’s insurance premiums. FEMA has produced TB-1 as guidance.
The much-anticipated revision of TB-1 is out. “Requirements for Flood Openings in Foundation Walls and Walls of Enclosures, Technical Bulletin 1” was released March, 2020. Any surveyor that offers flood services (EC’s, LOMC applications and consulting) is familiar with TB-1. This document provides guidance on the factors related to the importance and proper application of having openings in the walls of enclosures (crawlspaces) beneath a structure.
Why are openings so important? From the National Flood Insurance Program’s (NFIP) perspective, the primary “objective is protecting buildings constructed in Special Flood Hazard Areas (SFHA) from damage caused by flooding”. Contrary to popular thought, the majority of damage claims paid by NFIP are not for mold or other cosmetic damages. The bulk of claims paid are for foundation damages.
Without openings, flood waters outside of the structure transmit a tremendous amount of hydrostatic pressure on a foundation wall. “The flood-opening requirements are intended to equalize hydrostatic forces (loads or pressure caused by standing or slow-moving water) on walls, thus preventing damage to or collapse of the building.”
From the surveying-consultant’s and homeowners’ perspective, it is the tremendous savings in flood insurance premiums. Surveyors offering flood services should be familiar with relative insurance costs to the consumer, your client.
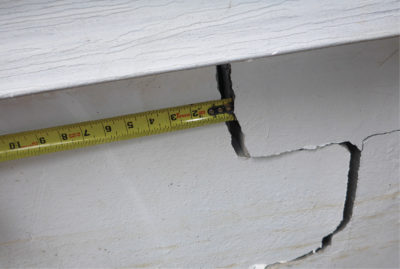
A proper vent will equalize hydrostatic loads caused by floodwaters only on one side of the foundation to prevent a foundation wall from collapse from the pressure of the floodwaters. Photo courtesy of Paul Abrams
For example, let’s assume the costs of a policy for a $250,000 residence without a basement but having a crawlspace. In the 1% chance annual event, the water surface will be up two feet in the crawlspace. Without openings, the annual insurance premiums would be $19,825. If the correct number of openings are installed properly within the enclosure walls and assuming the next higher floor of the structure is two feet above the Base Flood Elevation (BFE), the annual premium would be $1250. The author is not qualified to quote flood insurance. These figures were found on Page 7, Appendix J of the NFIP Flood Insurance Manual (April, 2020). With these circumstances, you can easily convince your client about the importance of installing vents. An added bonus is the potential of saving your client’s home.
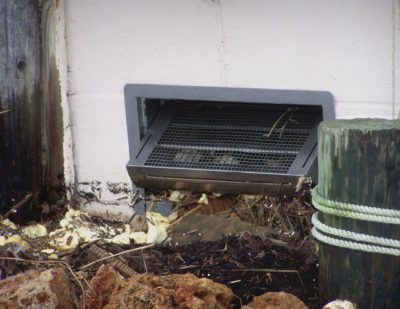 Why the disparity in the cost of premiums? Flood insurance rates hinge primarily on the difference between the BFE and the lowest floor of the structure. The bottom floor of a structure can be the lowest floor but the lowest floor of a structure is not necessarily the bottom floor. How so? Think of a beach home. It is a living space atop 10-foot columns. Where is the lowest floor? The living space, exactly. When the proper openings are provided, your home becomes the beach home. Instead of columns, the living space is over an enclosure that allows water to move freely, without obstruction. The crawlspace is the bottom floor but is no longer the lowest floor.
Why the disparity in the cost of premiums? Flood insurance rates hinge primarily on the difference between the BFE and the lowest floor of the structure. The bottom floor of a structure can be the lowest floor but the lowest floor of a structure is not necessarily the bottom floor. How so? Think of a beach home. It is a living space atop 10-foot columns. Where is the lowest floor? The living space, exactly. When the proper openings are provided, your home becomes the beach home. Instead of columns, the living space is over an enclosure that allows water to move freely, without obstruction. The crawlspace is the bottom floor but is no longer the lowest floor.
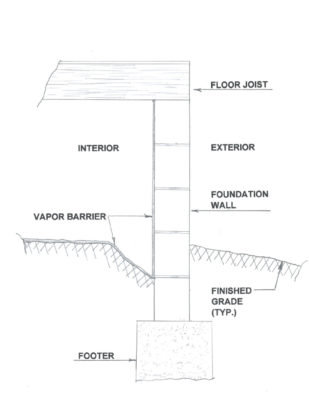
The now popular trend of crawlspace encapsulation sometimes results in the crawlspace being at a lower elevation than the exterior grade. This is a basement, meaning much higher flood insurance premiums. Diagram by author
Page 3 in TB-1: “Lowest Floor: Lowest floor of the lowest enclosed area of a building, including basement. An unfinished or flood resistant enclosure that is used solely for parking of vehicles, building access, or storage is not the lowest floor, provided the enclosure is built in compliance with applicable requirements.”
What has changed in NFIP requirements since the last publication in 2008 of TB 1? Nothing. There have been no revisions in Title 44, Part 60 of the Code of Federal Regulations. This portion of Federal Code contains all of the NFIP requirements for this area of floodplain management, especially enclosures (44CFR S.60.3(c)(5)).
So, if nothing has changed in the NFIP regulations, why the necessity for a revision in TB-1? Mostly, it is to clarify some hold-over issues from the 2008 edition and then to provide much, much more information. The major change that is noticeable is the marriage of NFIP regulations with the International Codes published by the International Code Council (ICC) and ASCE 24 (Flood Resistant Design and Construction).
We, as surveyors, providing flood services are technically bound only to NFIP regulations. However, if one offers services as a floodplain consultant, one needs to be familiar with the applicable codes. These codes will apply to any new construction, substantial improvements or repair of substantial damages. In nearly all cases, these codes are more stringent than NFIP requirements. Portions of the codes related to floods can be found at https://fema.gov/building-code-resources .
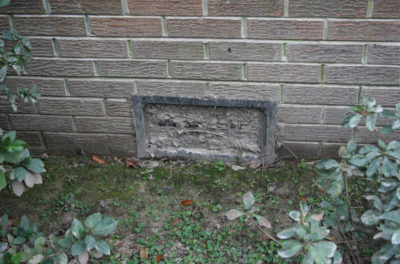
Though approved by NFIP standards, not approved by ICC standards, certain types of flood openings will clog and not perform as intended. Photos courtesy of Paul Abrams
Charts on pages 6 and 7 provide a summary of the major differences between ICC codes/ASCE 24 and NFIP regulations. These codes simply add to and expand on the current NFIP regulations. ICC specifies that the enclosure area (Section A8. a) on the Elevation Certificate) is determined by measuring the exterior walls. ICC eliminates the use of conventional crawlspace louvered vents by specifying that the opening cannot be less than 3” in any direction in the plane of the wall. NFIP requires a minimum of two openings. ICC takes that further by requiring the openings be on different walls. Openings must be within one foot of the adjacent grade. ICC clarifies that by allowing that the measurement be made from either the interior or the exterior grade. ICC allows openings to be installed in doors or windows. ASCE 24 provides the algebraic formula for calculating minimum opening size for an engineered opening.
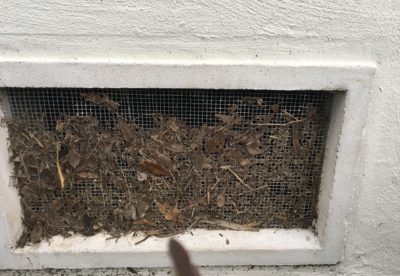 What does all of this have to do with completing an Elevation Certificate? We are obligated to follow NFIP regulations, not the ICC or ASCE 24. Yet the importance for the consulting surveyor is to be aware of the additional requirements to be able to fully inform the client when dealing with new construction, retrofitting or substantial improvements or damages. In these cases, your best friend on the Elevation Certificate is Section D, “Comments”. You are the eyes of the insurance agent, the code official and any number of NFIP personnel. ICC and ASCE 24 factors can be addressed in the comments. If an opening is questionable, take plenty of pictures and use that comment section. Comments must be entered when engineered openings are encountered.
What does all of this have to do with completing an Elevation Certificate? We are obligated to follow NFIP regulations, not the ICC or ASCE 24. Yet the importance for the consulting surveyor is to be aware of the additional requirements to be able to fully inform the client when dealing with new construction, retrofitting or substantial improvements or damages. In these cases, your best friend on the Elevation Certificate is Section D, “Comments”. You are the eyes of the insurance agent, the code official and any number of NFIP personnel. ICC and ASCE 24 factors can be addressed in the comments. If an opening is questionable, take plenty of pictures and use that comment section. Comments must be entered when engineered openings are encountered.
One point that has been in contention from the 2008 edition is the area of a compliant opening that is above the BFE. Can that area be included in the square inch/square foot calculation? This is “resolved” on page 9 of the bulletin. “The certificate does not require users to determine whether any portion of a flood opening is above the BFE.” However, Section 8.3.6 contradicts this with guidance within areas of shallow flooding. Personally, I’ll continue differentiating above/below in Section D, Comments.
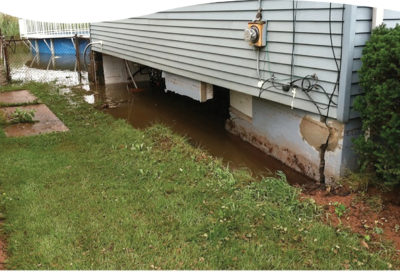
Though, many think that most of the flood insurance damage payments go to mold and cosmetic problems, the bulk of the flood insurance monies paid out is for foundation failure. Photo courtesy of Paul Abrams
To qualify as the bottom floor, the enclosure can only be used for parking, access and storage. What other features can render this area non-compliant? Page 10 lists features not allowed below BFE: appliances, heating and air conditioning equipment, ventilation, ductwork, plumbing fixtures, materials that are not flood damage resistant and more than the minimum electrical service . . . This is outside any NFIP requirements that the author is aware of. Perhaps this is where Section D, Comments could be utilized.
Generally, NFIP regulations require that enclosed areas below the lowest floor of elevated buildings in any “A” Zone have flood openings to equalize hydrostatic flood forces. Section 7 of the bulletin goes into great detail for numerous types and style of enclosures. This can really be helpful when answering EC Item A7., “Building Diagrams”. Section 8 deals with installation requirements for all types of flood openings. As mentioned earlier, a minimum of two vents are required and they should not be on the same wall for both the main structure and the attached garage. One point made in this section that should be well noted is that “Enclosures below grade on all sides are basements.” Crawlspace encapsulation can require trenching around the perimeter walls. Sometimes interior foundation walls are not completely backfilled. In these cases, a basement has been created (Diagram 2A or 9, not 8). On a slope, the minimum one foot requirement will necessitate that the vents follow the contours. Townhomes present unique solutions that are well detailed in the bulletin.
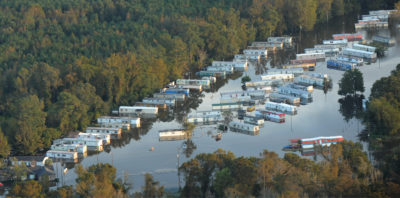
A mobile home on foundation walls without vents is costly to insure. A mobile home on piers with tear-away skirting is rated the same as a Florida home on piers. The lowest floor is the main floor. Photo courtesy of FEMA
Engineered openings and non-engineered openings. First off, what is and isn’t a compliant opening? Ordinarily, crawlspace vents are not compliant openings. Unless they are permanently rendered open, they cannot be counted (NFIP, not ICC). If they have a detachable cover, not counted. What else is ineligible? Vents that automatically open and close with the temperature, vents that automatically open on one side, windows and garage doors. Yet, a simple 8”x16” wood frame with hardware cloth qualifies. Placing a cement block on its side qualifies. These are the openings that follow the simple one square inch of opening equals one square foot of enclosure area.
“Openings without moving parts are non-engineered openings while those with moving parts should be certified as engineered openings.” (Page 28). The previously mentioned ASCE 24 provides the details for the design of engineered openings. There’s a simple formula for the required opening size but in most states, the Land Surveyor is not qualified to certify to the minimum required opening size. Each factor in the formula is fairly straight forward; opening coefficient (round, width=long axis, height=long axis), total enclosed area. But floodwater rate of rise and fall requires a little investigation and finesse.
For the land surveyor/flood consultant, we are obligated to report on the presence of an engineered opening. When encountered, we are required to obtain the necessary certifications for that opening. EC Items A8.d and A9.d, must be answered “Yes”. Then, documentation of that opening’s performance and design must be attached. Insurance agents are required to have this documentation in order to quote a policy. Building code officials or the local floodplain administrator are required to keep these records on file for perpetuity. It is important that the surveyor obtain the necessary and correct documentation for any engineered openings. If this documentation is not available from the homeowner, secure the manufacturer and a serial number on site. The necessary paperwork can be found on the manufacturer’s website.
What about the remainder of EC Items A8 and A9 and A8.c)? Total net area of engineered flood openings: enter the coverage/rated area (from the documentation), not the true opening size, times the number of openings. The same applies to A9.c). Though the units, square feet and square inches differ, they are equivalent in this instance.
Imagine. All of this for two items on the Elevation Certificate: A8. And A9.? It’s simple: square footage of the enclosed area measured on the outside, number of permanent flood openings within 1.0 foot above adjacent grade, total net area of flood openings and whether engineered openings are used. Be extremely careful in your answers. There is a little more to an Elevation Certificate than Section C, “elevations”. Unless you are qualified, I don’t recommend surveyors attempt providing floodplain management services. Take the steps to become a Certified Floodplain Surveyor. The difference could mean the enclosure being classified as the lowest floor and the highest insurance premiums ($19.8K v. $1.2K, annually) for your client and an excellent cause for legal action against the surveyor. Remember to practice only within your area of competency.