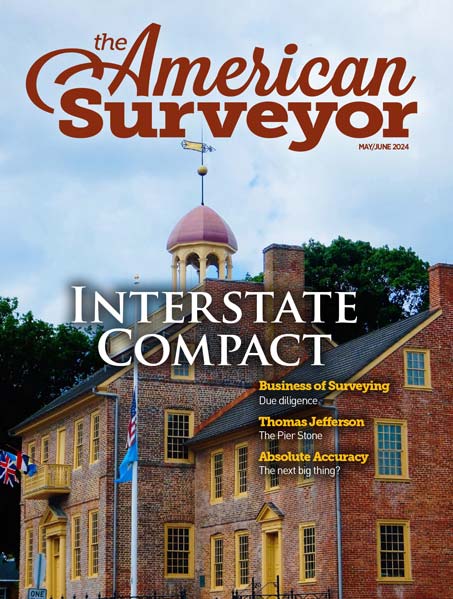Maysville, Kentucky, USA (May 1, 2024) – Although Carlson 2024 has been released since late 2023, Precision 3D Hydrology, a companion product to Carlson Civil/Hydrology 2024, is officially released as of May 1, 2024. The two programs link together through a process called DynamicCAD, and this process requires the matching of the release versions. In DynamicCAD, any Culvert Design or Storm Sewer Design Output within Precision 3D Hydrology will plot 1:1 in plan and profile view back to CAD, in real-time. In this way, P3D Hydro 2024 serves as a 3D design environment relegating the CAD to a plotter and repository of the results, subject in CAD to further annotation refinements. Design in 3D, Draw in CAD—that is the revolutionary concept of P3D Hydro.
Consider the P3D drawing below:
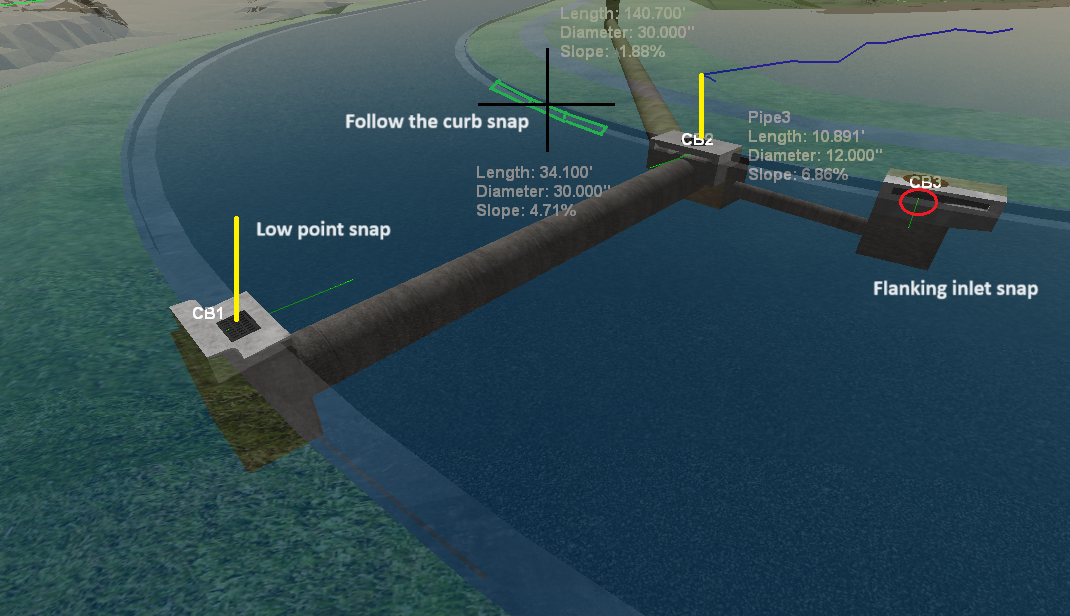
An extensive and expandable library of drainage inlets, pipe chambers and headwalls are provided with the software, associated with highway department libraries in many cases. DTMs created in the Road Network command within Carlson Civil load directly into Precision 3D Hydrology 2024 and inlets and structures can be placed using unique snaps, ranging from a green “follow curb” snap to a “yellow stick” low point snap even to a snap based on calculating flanking inlet offset positions at low points, using customized rules for these flanking inlets. Insertion points and placement in design correspond to real- world positions when constructed in the field. Pipe distances can be inside wall to inside wall of the defined pipe chambers (sometimes called vaults) or center to center between structures. The pipe chambers themselves expand and adjust, subject to defined library dimensions, based on diameters and angles of pipe entry. Note above that the CB2 pipe chamber is wider in one direction than the other, due to a 12” pipe entering from CB3 and a 30” pipe entering from CB1.
The 3D design automation translates immediately to full automation within CAD, both in DWG and DGN drawings using Intellicad. Shown below is a DGN drawing of the same site in plan view in CAD. Note the full detail captured in plan view for the manhole at right and also the customer-specific supplemental curving elements as shown on the two inlets CB2 and CB3.
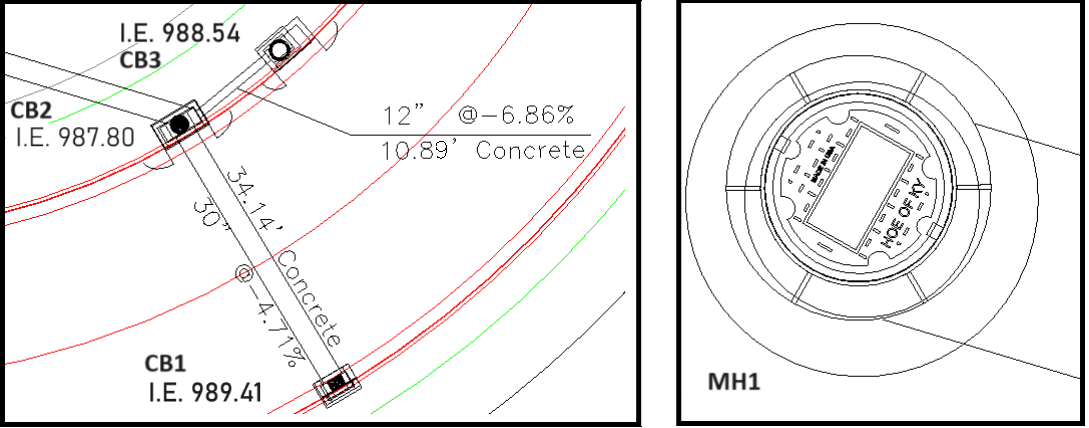
Profile Views can be plotted using any style settings desired, like those shown below:
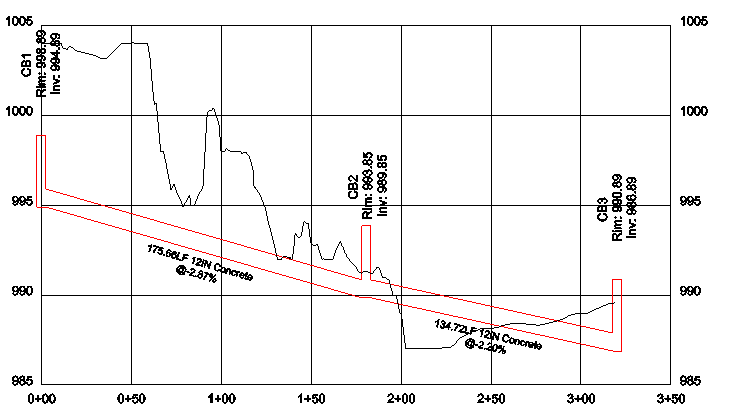
Deliverables include Flexible Reports. In this report T is gutter spread, exceeded at CB1.

Utility pipes of all types (sanitary sewer, gas lines, water lines and electrical conduits) can be imported from sewer networks and utility networks designed and drawn in CAD, and pipe crossings to the storm sewer system as designed in P3D Hydro can be inspected in seconds:
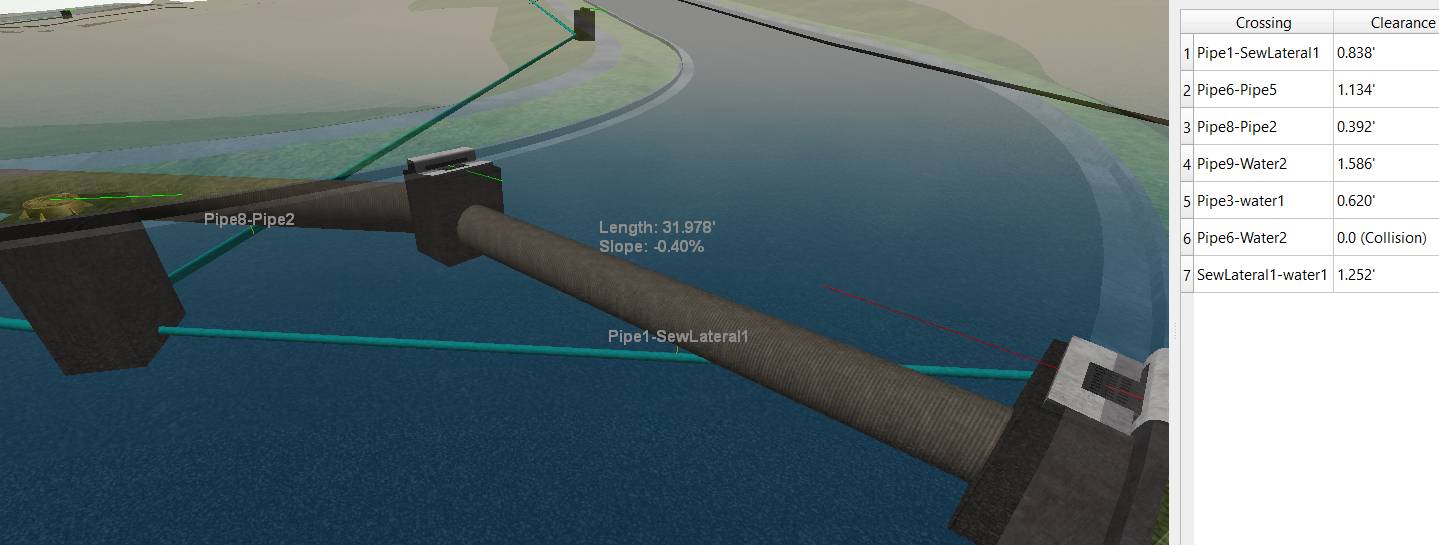
From 3D Design to Deliverables, Reports and Pipe Clearance Analysis—that is just some of the power of Precision 3D Hydrology 2024. Work faster and more efficiently than ever with P3D Hydro 2024.
For more information on Carlson Precision3D, visit the product webpage here. To download Precision3D Hydro 2024, click here. For a 30-day free demo serial number for Precision3D Hydro 2024, click here. To locate your local Carlson dealer or representative, click here.
