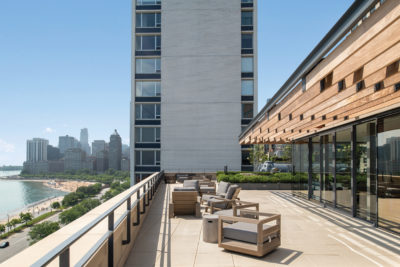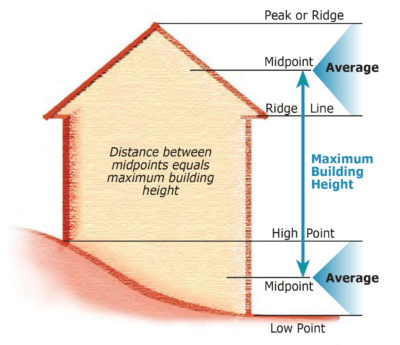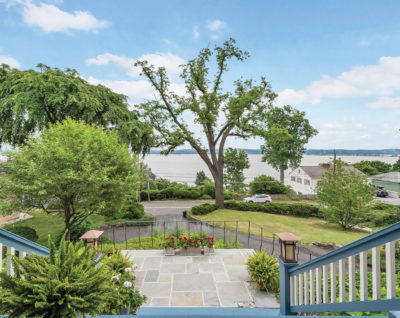Remember the suspense over whether the new World Trade Center was the tallest building in the Americas? At a numerically patriotic 1,776 feet, that status was confirmed when the Council on Tall Buildings and Urban Habitat adjudged the pinnacle an architecturally significant spire, rather than a mere antenna. While on less lofty projects, workaday architects who conceive under the constraints of height regulations would prefer to not count spires or ornaments in height calculations.
Clearly, there’s more than one way to measure building height. This article looks at height measurement, policies, and legal challenges. Along the way, we will encounter broader legal concepts.
Health and Welfare
The law empowers local governments to restrict building height when it’s in the public interest, such as to clear a flight path or maintain a town’s desired character. “The concept of building height restrictions is virtually universally accepted as bearing a substantial relation to public health, safety, morals and welfare.” (Sisters of Bon Secours Hospital v. Grosse Pointe, 154 N.W.2d 644 (1967).)
Early Los Angeles “denied itself the right to soar” with a downtown height limit intended to promote a sunny image without the “dark, narrow canyons” of big city streets, as a 1941 WPA guide described. For decades, the standout in L.A. was its exceptional Art Deco-style city hall. While L.A.’s skyline has since changed, the height limit in Washington D.C. has lasted more than a century, ensuring the prominence of the Capitol Dome.
One difficulty with height limits, as with any regulation, is crafting precise and workable rules. Amid desires for ever-larger homes during the economic boom of the 1990s, many cities found that shifts in both taste and roof technology rendered their traditional codes ineffective. Single-story homes built in neat rows under height standards that contemplated pitched roofs became visually crowded by new two or three story, boxy structures that observed the same height limit, but with flat roofs. In response, cities adopted planning controls such as historic preservation and so-called “anti-mansionization” ordinances in an effort to protect the character of older neighborhoods.
Difficult to Overturn
A developer proposing a high-rise on Chicago’s Lake Shore Drive challenged the city’s eight-story limit on new construction in certain designated Historic Areas in 1350 Lake Shore Associates v. Casalino, 816 N.E.2d 675 (2004). Pointing to existing high-rises that surrounded the site on three sides, the developer argued that the restriction was “inconsistent … with rational planning considerations.”
The burden of proof in such cases strongly favors the government, giving zoning regulations a presumption of validity. To defeat this presumption, a plaintiff must demonstrate “that the application of the ordinance is arbitrary and unreasonable, and bears no substantial relation to the public health, safety, or welfare.”
The court in Lake Shore affirmed there was enough evidence supporting the regulation, including expert testimony. The building site was part of a greater “neighborhood that contains a mixture of both low-rise and high-rise buildings, townhouses, and historic buildings,” and, in the expert’s opinion, the proposed building “would close off vistas both into and out of the neighborhood.” The height limit was sufficiently related to the public good to survive judicial challenge.
“Safety Valve”
Sometimes a law that works well most of the time turns out to be a poor fit in rare cases. For these, discretionary variances aim “to prevent the oppressive operation of the zoning law in particular instances.” (Otto v. Steinhilber, 282 N.Y. 71 (1939).) It is not enough that an applicant simply wants to build bigger. The granting of a variance commonly requires finding special circumstances, where strict application of the code would prevent the owner’s reasonable use of the land.
A height variance in the Hollywood Hills illustrates this concept, where steep terrain inspires creative house designs. For homes on the downslope side of Skyline Drive, cars pull into garages that appear to be nothing more than a single story. In fact, they are the top floors of structures that descend the hillside. One such design complied with the height limit, so a building permit was issued.
During a wet winter, a landslide altered the surface elevation datum for determining building height. The house, while under construction, was secure on its pile foundation. A height regulation must define the base or horizontal plane from which to measure vertically to the top of the building. In this case, if height had been measured from the road, the loss of earth would have been irrelevant because the position of the garage remained unaffected.
But when measured from grade at the base of the house, a strict reading of the code necessitated an allowance for additional “height” before the city would issue a certificate of occupancy. Like a short person in a chair with feet dangling, the unique circumstance that justified a variance was that extra height was needed just to let the building reach the reshaped ground.
Village of Grand View
In New York, a zoning board first denied a height variance and later granted it with conditions the landowner considered unfair. In response, he successfully challenged the ordinance that prevented approval of his new riverfront home in Cunney v. Bd. of Trs. of Village of Grand View, 660 F.3d 612 (2d Cir. 2011).
With a name that suggests the heart of this case, Grand View is an elongated hamlet on the west bank of the Hudson River, 20 miles from Manhattan. A road runs through its length. Under the challenged ordinance, the height of new construction on lots on the east (shoreline) side of the road was restricted to maintain views of the Hudson from lots on the west side of the road:
It being the purpose of this section … to preserve as nearly as practicable the remaining views of the Hudson River from River Road, no building shall be erected … which shall rise … more than 4½ feet above the easterly side of River Road.
Generally, the land slopes from River Road to the water, so the 4.5-foot limit did not necessarily preclude a house. The problem, though, was that the owner could never get a straight answer on the precise location from which to measure the maximum height for his proposed project.
The owner applied for a height variance. At the Village zoning board hearing, the owner’s surveyor explained that the ordinance was ambiguous as to whether to measure from the road’s highest or lowest grade. Given the ambiguity, the surveyor suggested using a point on the road at the middle of the lot, and based the variance request on that method.
The zoning board denied the variance. The board acknowledged the ordinance’s ambiguity, but “declined to interpret it.” Thus, “Cunney was forced back to the drawing board to revise his site plan and to speculate how the [board] would, in a future proceeding, enforce the height restriction.”
Differing Results
The owner submitted a new plan that appeared to comply with height, and, accordingly, the Village issued a building permit. On this plan, his surveyor had plotted elevations at five stations along the road, and at each station specified “the height of the house at a corresponding point on the roof line 90° from the road.” Yet—as the surveyor later told Village officials after they discovered discrepancies—“he had erroneously relied upon inaccurate [Rockland] county topographical data,” instead of his own field survey.
As the house neared completion, the Village engineer inspected the construction and determined that the house was just three inches over the allowed height. His survey relied only on “the high point of pavement” of River Road—which would have given the house the most generous result.
Based on this survey, the owner sought a certificate of occupancy. But in response to complaints from neighbors, the Village engineer was sent back to the site to perform a more thorough verification, whereupon he found that the road was actually lower than the plan indicated. This time, the engineer followed the five-station method shown on the plan and determined that the house violated the height limit by almost three feet. The Village refused to issue the certificate.
The owner returned to the zoning board with alternative requests: either interpret the law to rely on the road’s high point, according to which his house would be found substantially compliant, or grant him the necessary height variance. The board granted a variance, but imposed conditions the owner could not accept, including restricting a third of his property as open space.
In riposte, the owner filed suit, alleging that the Village’s height restriction was unconstitutionally vague. The trial court dismissed the complaint. The Second Circuit U.S. Court of Appeals reversed.
Vagueness
Vagueness infringes on the due process guarantees of the Constitution’s Fifth and Fourteenth Amendments, the latter providing that no state shall “deprive any person of life, liberty, or property, without due process of law.” Rooted in due process is the requirement of notice: people are entitled to “fair warning of what the regulations require.” Vagueness thwarts notice, because no one can be expected to comply with a law that is incomprehensible. “The notion that the law is definite and knowable sits at the foundation of our legal system.” (Heien v. North Carolina, 574 U.S. 54 (2014) (Sotomayor, J., dissenting).)
The concept of vagueness spans multiple areas of law. In property law, for example, a grant deed might be ruled void for vagueness if it inadequately describes the land being conveyed. In criminal law, the court in Grand View cited cases that struck down statutes involving determinations by police—such as “whether the defendant’s conduct was annoying”—that required “wholly subjective judgments without settled legal meanings.”
The Second Circuit
Citing Supreme Court precedent, the court of appeals in Grand View identified “two independent grounds” on which to rule a law void for vagueness. First, “if it fails to provide people of ordinary intelligence a reasonable opportunity to understand [it].” Or, second, if it allows arbitrary and discriminatory enforcement, because a law must “provide an objective standard that the Village itself can apply in determining the project’s compliance.” On both grounds, the court held that the Village’s height limit was unconstitutional.
As to whether the ordinance was intelligible, the court acknowledged that some flexibility is acceptable, because “we can never expect mathematical certainty from our language.” For its part, the lower court had found that, even if uncertainty may exist in some instances, the ordinance as applied here was redeemed by its “core goal”—to preserve river views—which would have guided the architect. But the Second Circuit disagreed, “because we do not see how [the ordinance’s] imprecise core meaning … translates into the precise construct” needed to design a compliant house.
With respect to enforcement, the court had to look no farther than the variety of interpretations during the permitting process. The Village’s own engineer had employed “two distinct ways” to measure building height, with different results. Because it lacked consistent standards, the court ruled the Village’s height limit was void.
Takeaways
Despite his use of problematic data, it is worth recognizing that the owner’s surveyor in Grand View made sense of an ambiguous ordinance and prepared a map that effectively organized the information for laypeople. Think of the superior height ordinance that could have been drafted from the start if the Village had solicited input from surveyors.
In addition to emphasizing precision in both measurement and language, a thread running through these examples is that the purpose behind a building height regulation matters. Knowing the purpose may help clarify an ambiguous rule or justify a variance where the purpose is still observed and the public good remains protected.
Lloyd Pilchen is a partner at Olivarez Madruga Lemieux O’Neill llp in Los Angeles and serves as city attorney for the City of Ridgecrest and assistant city attorney for El Monte and San Gabriel. He is a California and Illinois surveyor. Law Land Lines™ offers Lloyd’s reflections on the law.




