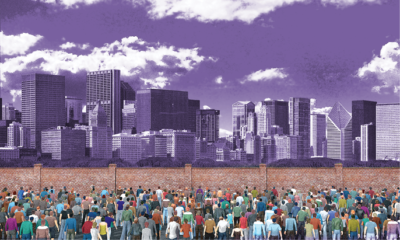 Home construction has not helped end every housing shortage. As incomes stagnate or are usurped by student debt or are waylaid by cost of living increases, housing expenses keep rising to the point where “affordable” housing is practically nonexistent for many people. The result is sometimes moving back to “Hotel Mom and Dad,” sometimes couch surfing, sometimes homelessness when work “downsizing” and rental increases collide.
Home construction has not helped end every housing shortage. As incomes stagnate or are usurped by student debt or are waylaid by cost of living increases, housing expenses keep rising to the point where “affordable” housing is practically nonexistent for many people. The result is sometimes moving back to “Hotel Mom and Dad,” sometimes couch surfing, sometimes homelessness when work “downsizing” and rental increases collide.
Seattle thought about it a few years ago and Grand Rapids, Michigan enacted it a decade ago, but now “upzoning” has come to half of Minnesota’s Twin Cities. The passage of Minneapolis 2040 in mid-December 2018 has raised some eyebrows as it proposes erasing single family residential zoning to allow duplexes and triplexes into the mix. There are, of course, arguments on both sides of this “upzoning” concept.
On the “pro” side, a major factor is overcoming the segregation that was often an objective of single-family zoning. Clustering development also builds the needed critical mass for public transportation systems to expand and succeed, thereby reducing individual vehicular trips that degrade air quality. In its review of the plan, The Minneapolis Star Tribune summarizes Minneapolis 2040’s goals as seeking to “eliminate racial disparities, fight climate change, increase transportation options, and improve access to jobs.”
On the opposition are those expressing concern over potential environmental hazards from a denser, more populous city. While the 2040 plan has been scaled back from initially also allowing quadruplexes, opponents would prefer the lower density of only single and duplex housing.
Minneapolis 2040’s passage serendipitously coincided with a recent visit to the National Building Museum in Washington, DC, one of my favorites not just for its history, beauty, and introduction of design and construction skills to both children and adults, but also for the interest encouraged in exploring the relationships of where we live and how we live to our built environment. The exploration of currently available housing in comparison to the changing American household, “Making Room: Housing for a Changing America” was particularly timely. Statistics I’d formerly seen scattered came together to illustrate long-term trends and underscore the need to address how America lives now:
- 28% of households are single people living alone
- 25% are couples with no children
- 20% are adults sharing households with other adults
- 20% are nuclear families (two parents with children aged 21 or under)
- 7% are single parent households with children 21 or under (and 27% of children live with a single parent).
Parsing the details show that 32% of young adults (age 18 to 34) live at home. We are also an aging nation, with about 22% of our population anticipated to be over age 65 by 2050.
This particular exhibition asked viewers to reexamine zoning, which works two ways: (1) specifying land use, and (2) directing physical form (height, density, lot coverage, setbacks, parking). And it asked visitors to consider alternate habitation allowances in defined areas. The area illustrated by full scale furnished “houses” was 1000 square feet, shown in various forms to accommodate adult housemates, or empty nesters wishing to rent out part of their home, or an extended family (a multi-generational household rather than a detached “mother in law” unit). None was particularly luxurious, but all were easily customizable and very livable, being better arranged than many of the apartments I’ve inhabited.
One aspect I questioned, however, was whether everyone wishing to live in these well-equipped and well-designed spaces would be as neat as might be necessary. The fold-away dining table meant that piling the daily mail on it would not be an option. Children would need to pick up their toys regularly. And Murphy beds that fold up to be completely hidden behind a wall when not in use require that they are neatly made before that can happen. I know this because my first college dorm room had such beds, and neither my roommate nor I managed routinely to keep all the sheets and blankets from sticking out beyond their hiding places.
Ultimately, the present housing stock is not as accommodating to the current diversity of households as it could or should be. But the answer is not as easy as just changing the buildings. Introduction of multifamily residences in formerly single family zones can have unintended consequences. Across the river from me, absentee landlords in Philadelphia have divided existing houses into apartments for student housing, frustrating neighbors when tenants disrespect requests for cleanliness and less late night noise. Perhaps a better answer would be making such divisions into condominiums with ownership requirements, possibly instilling more responsibility into the inhabitants. More likely there is no easy answer, but the bottom line is still that there are unmet housing needs across various sectors of society, and our current zoning is not meeting those needs.